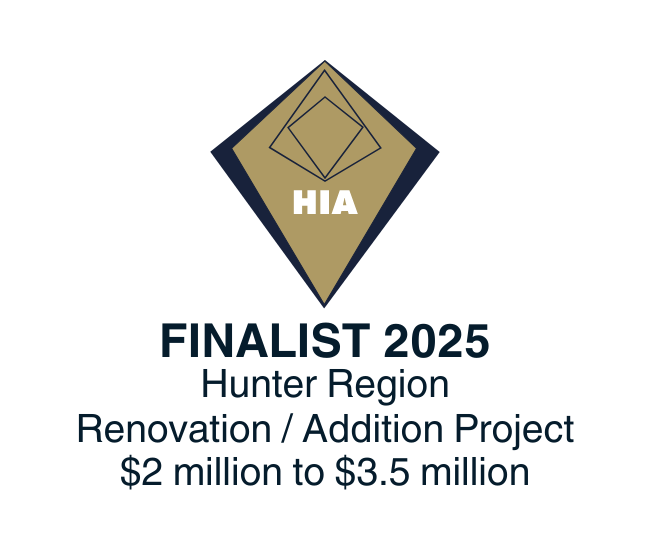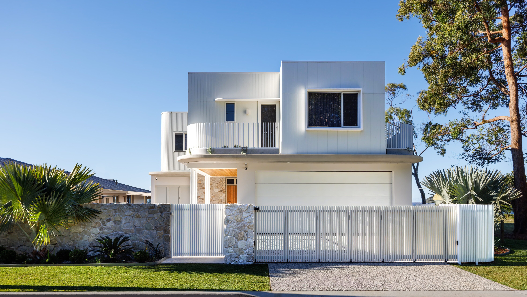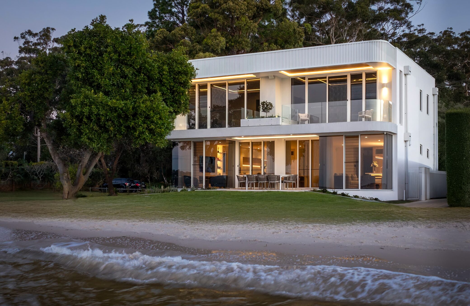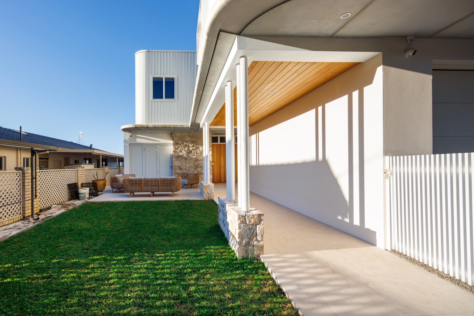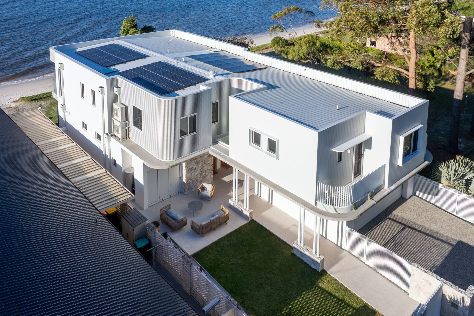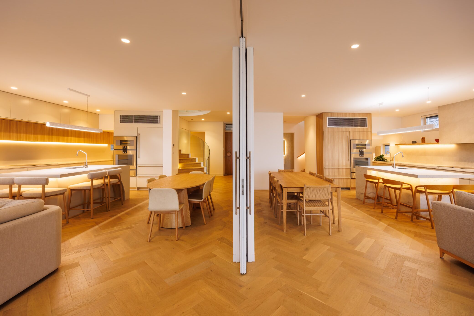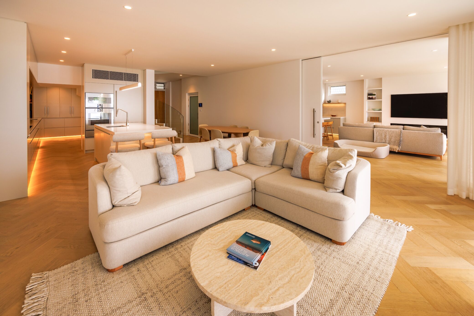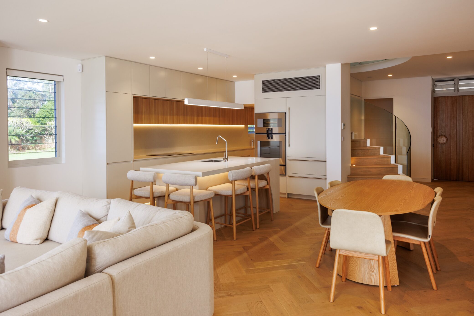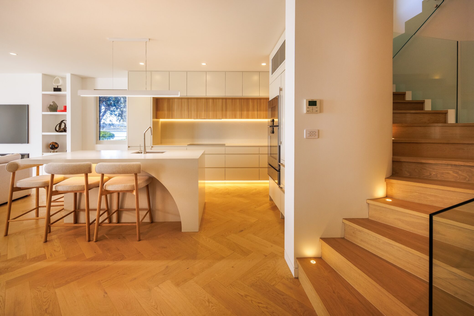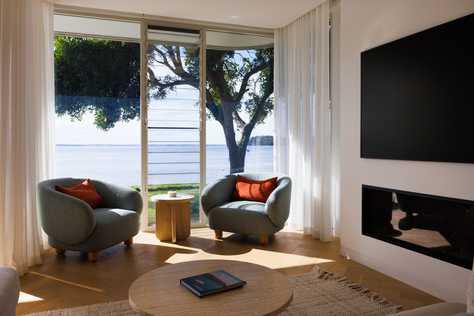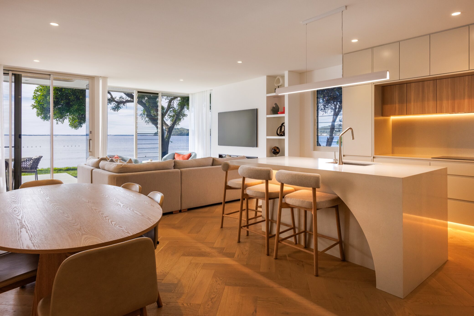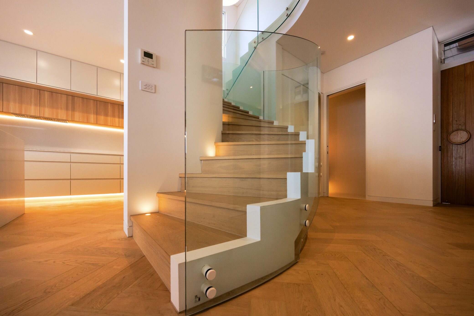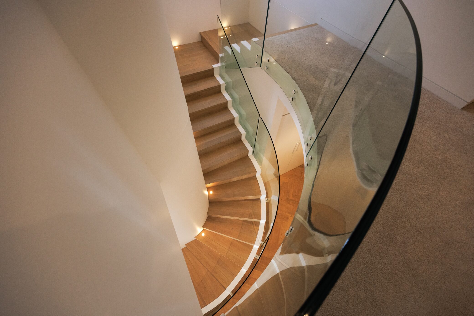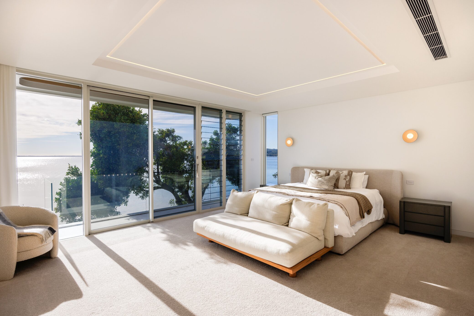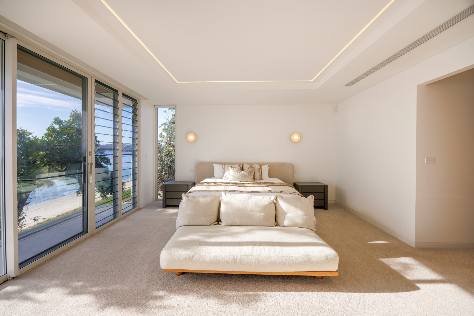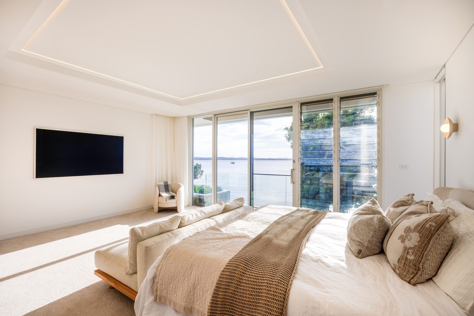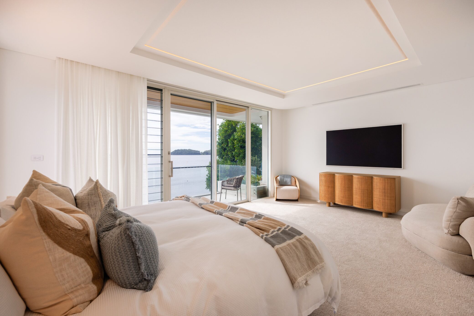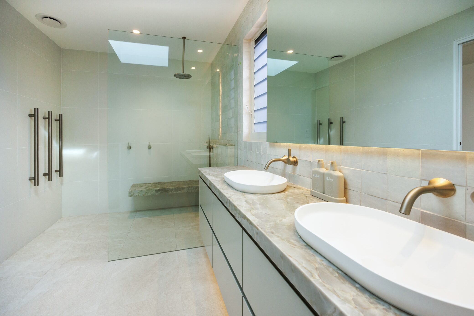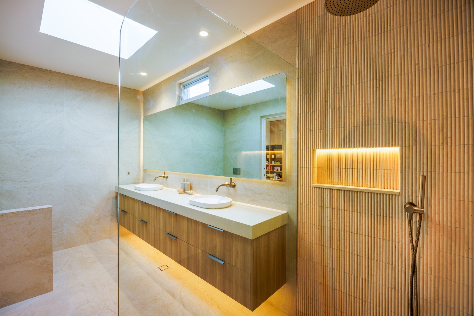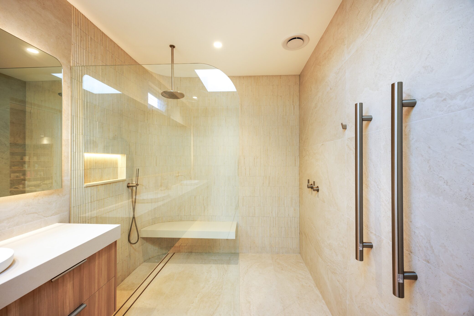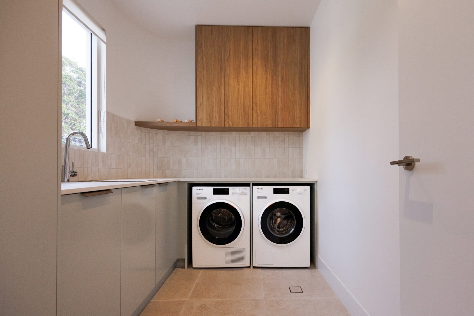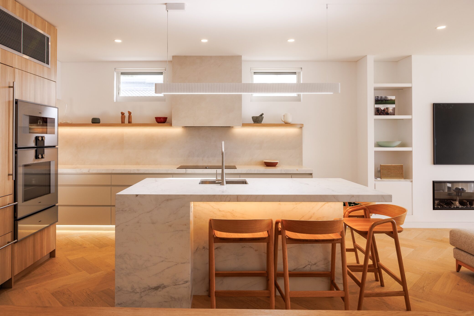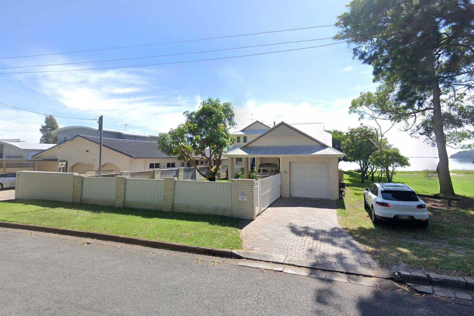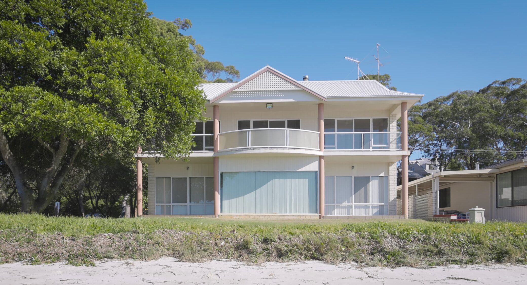FORESHORE
65 Foreshore Drive, Salamander Bay
This waterfront renovation at Salamander Bay has redefined the home from the ground up, creating a bold architectural statement that balances raw coastal character with refined luxury. Designed as a dual-occupied residence, the home has been carefully planned to accommodate two distinct living arrangements while retaining a cohesive architectural identity. From the street, the façade establishes a strong, contemporary presence through its sculptural form and layered materiality, while a sense of privacy is maintained without losing connection to the surrounding landscape.
Inside, the design celebrates proportion, light, and flow. Expansive glazing frames uninterrupted water views and dissolves the threshold between indoors and out, while generous balconies and terraces extend living spaces directly to the shoreline. At the heart of the home, a curved floating staircase becomes a sculptural centrepiece, guiding movement through the levels with elegance and precision. Spatial planning ensures flexibility and functionality, with each residence offering open-plan communal zones balanced by private, waterside bedrooms that create a sense of retreat and intimacy.
The interiors are refined and restrained, defined by warm tones, layered textures, and subtle detailing that lend a timeless sophistication. Lighting is integrated to highlight architectural forms, while extensive custom joinery reinforces continuity and ensures practical solutions are seamlessly delivered throughout. Every element - from the kitchens and butler’s pantries to the serene bathrooms and integrated storage - has been considered to meet the demands of contemporary dual living while maintaining an atmosphere of understated luxury.
The Foreshore Drive residence is a masterclass in how design and construction can elevate a property into something truly exceptional. More than a renovation, it is a reimagining of coastal living, where two households can live side by side in comfort and privacy, yet with a shared connection to the extraordinary waterfront setting.
| Land | 528sqm |
|---|---|
| Bedrooms | 6 |
| Bathrooms | 3 |
| Living | 2 |
Features Beachfront with dual occupancy integration, elevator, Butler’s Pantry for both kitchens, stone masonry feature walls, timber lined soffit with integrated lighting, and a curved balustrade staircase.

