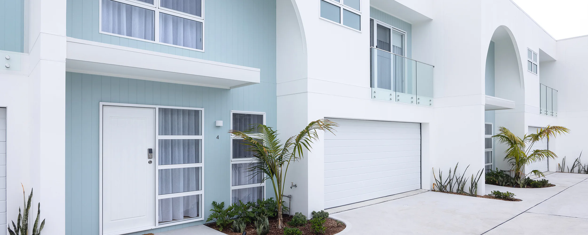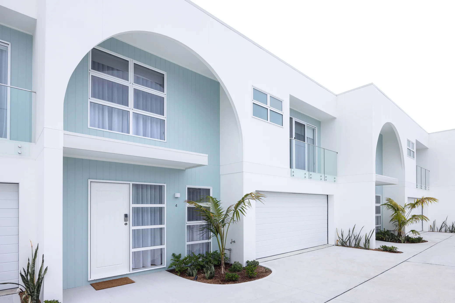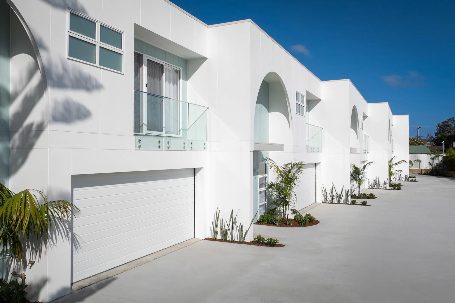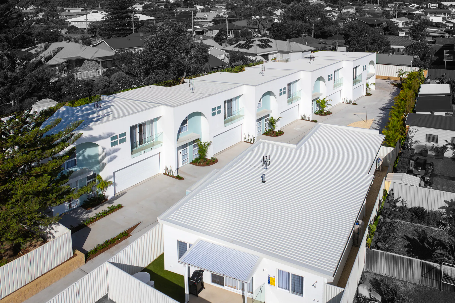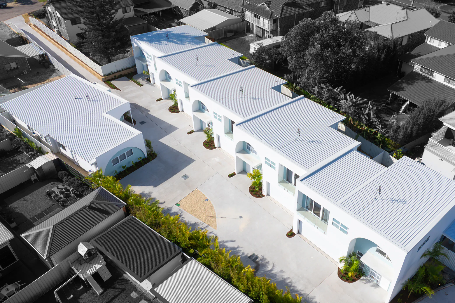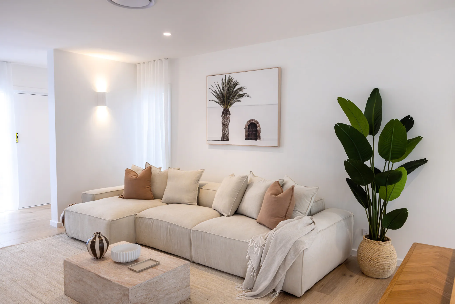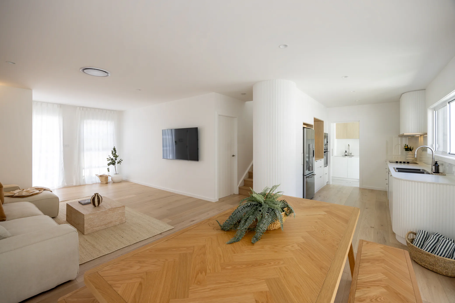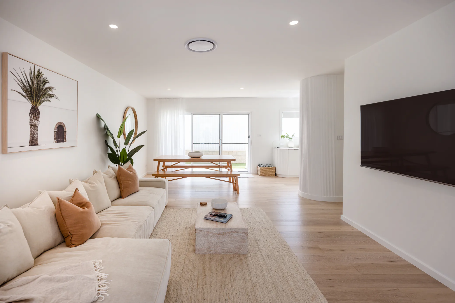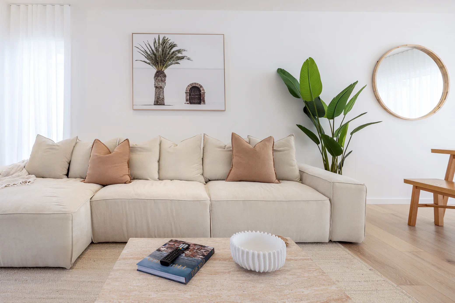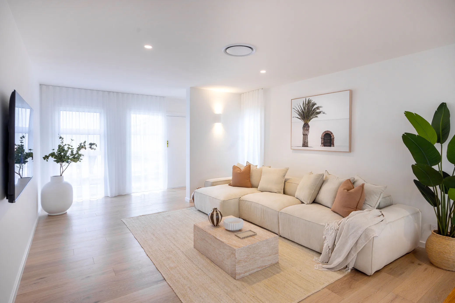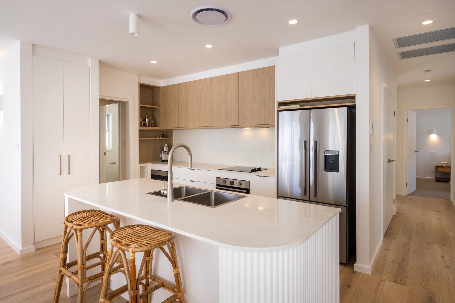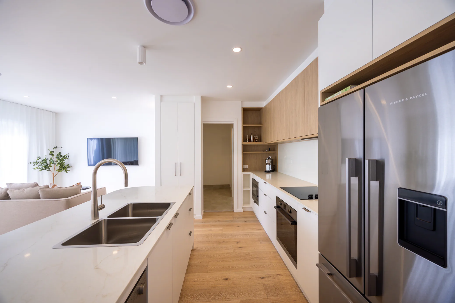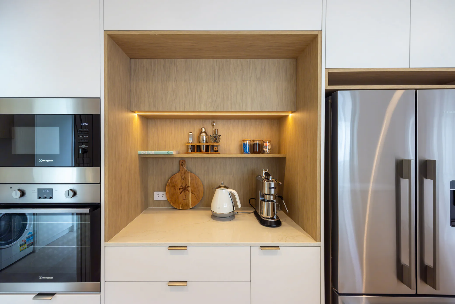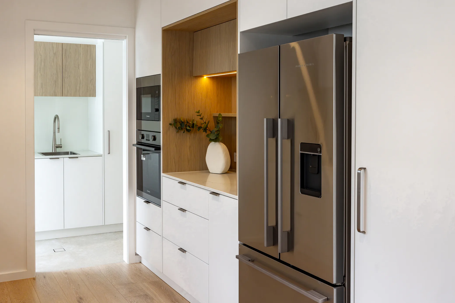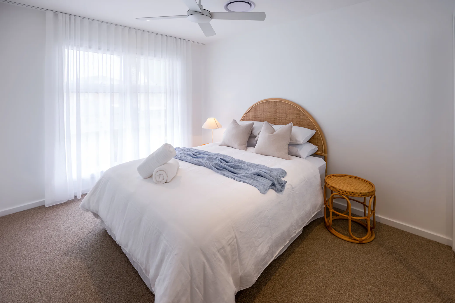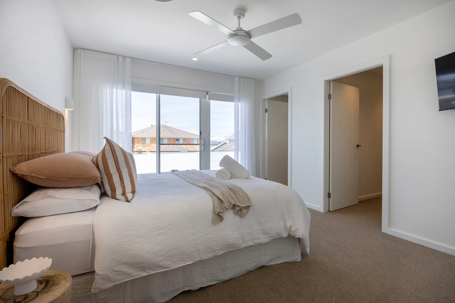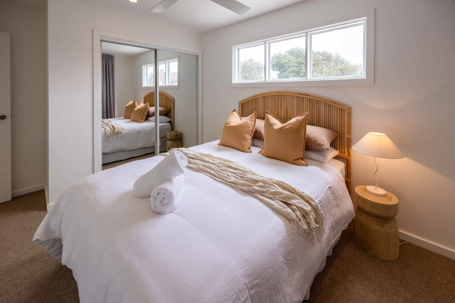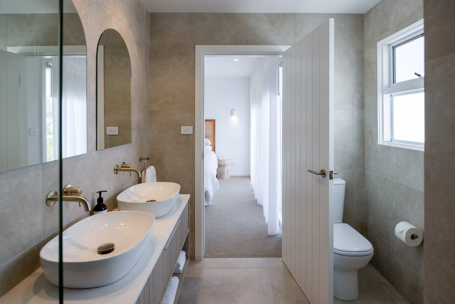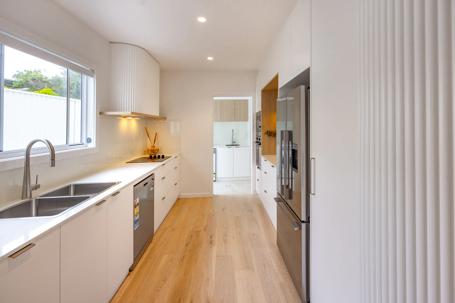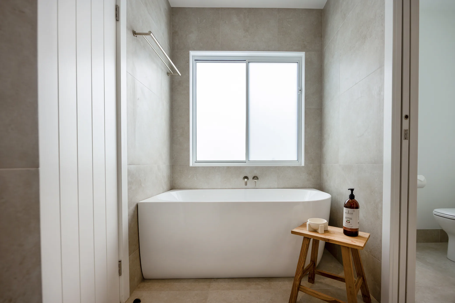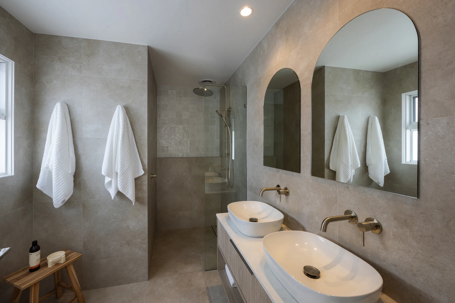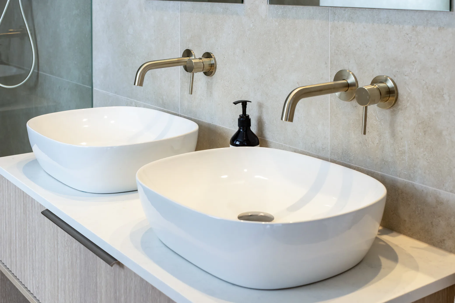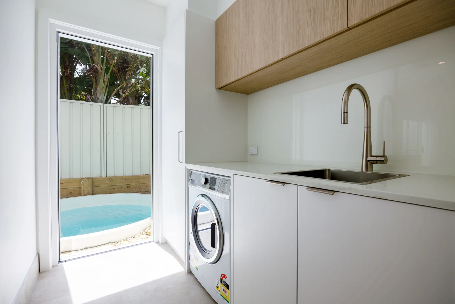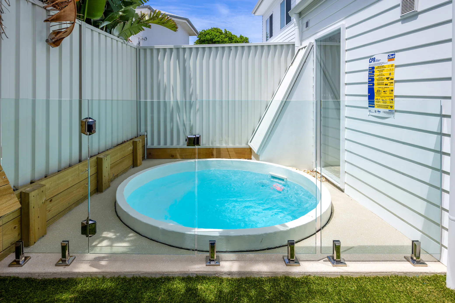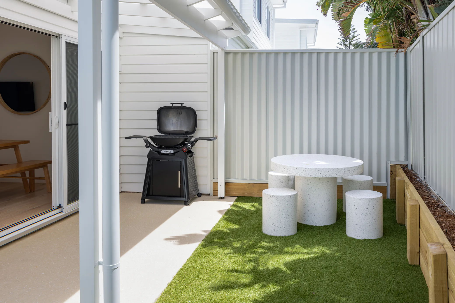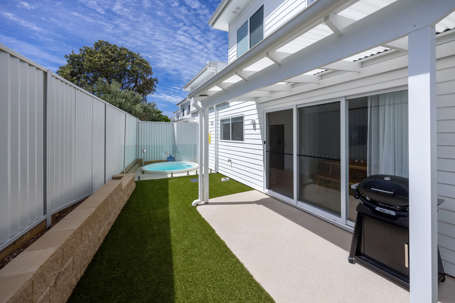Olas Villas
Campbell Avenue, Anna Bay
Olas Villas are a striking example of modern coastal architecture, designed with precision and built to the highest standards. The exterior showcases a seamless blend of contemporary materials, with strong geometric forms softened by textural contrasts. A carefully layered façade integrates crisp vertical and horizontal lines, while rendered brickwork at the base provides a solid foundation that anchors the design. Frameless glass balustrades enhance the clean aesthetic, allowing natural light to flood the interiors and creating a sense of openness.
The construction prioritises both durability and design, with high-quality cladding materials that add depth and character. A sleek, architecturally designed roofline, paired with custom fascia capping, reinforces the villas’ streamlined appearance while ensuring structural integrity.
Inside, craftsmanship takes centre stage. A standout curved kitchen wall - meticulously constructed with precision-cut panelling - adds fluidity to the space, balancing the bold exterior with softer, organic elements. The kitchens and laundries are thoughtfully designed with cabinetry and premium finishes, offering both style and functionality. Bathrooms feature seamless floor-to-ceiling tiling and minimalist frameless shower screens, creating a refined, cohesive look.
The villas are designed for effortless living, with soft sheers and layered textures enhancing the natural light and coastal atmosphere. Private outdoor spaces feature lush tropical landscaping, with a round plunge pool as a focal point, echoing the refined yet relaxed aesthetic of the build.
| Land | 1845sqm |
|---|---|
| Design | Villas (6) |
| Bedrooms | 18 |
| Bathrooms | 12 |
| Living | 6 |
Features Coastal modern features, curved entry features, plunge pools, balconies & outdoor shower.


